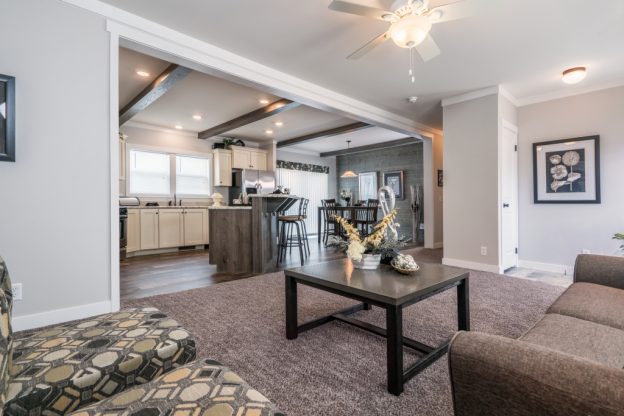Our Westlake series of homes offers a variety of floorplans! Our 3W115A is a 1493 square foot home with three bedrooms and two bathrooms. A nice Foyer entryway brings you into the open concept floorplan, with an open Living room, Kitchen, and Nook. The Kitchen features a large optional island, with additional seating space, great storage space, and extra countertop and prep space! The Kitchen shows optional ceiling beams in Barnwood Oak, as well as the island in Barnwood Oak while the remainder of the Kitchen cabinets are Winter Oak! Great countertop space, and storage space, the door leads you into a huge Butler Pantry! The Butler Pantry features an appliance center, and a large amount of shelving! An eat-in Nook is off the Kitchen and provides a great space for dining together! The bedrooms in this home are separated by the living space. The Master bedroom is off the living room hall and features a large walk in closet and an attached bathroom! The Master bathroom has many options to make it the space you dream! The secondary bedrooms are off the Nook hallway and are about equal in size and storage space. Check out the details for this Westlake Ranch!

